Examples of Past Projects
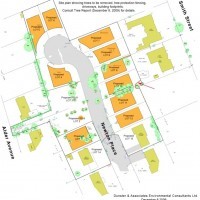 Residential Infill
Residential Infill
A green field site scheduled for development had a number of existing trees present. After an inventory we worked with Municipal staff and the design team to:
- highlight the trees most worth retaining
- areas where new trees could be planted that would not conflict with new infrastructure, and
- worked with the designers to ensure that tree retention was feasible with the design footprints envisaged.
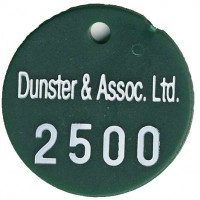 Tree Inventory
Tree Inventory
We undertake tree inventory work based on site survey plans. Working with the survey team Dunster & Associates will specify what we need to move forward. In the field we use our company tags to identify each tree of importance (often just the bylaw sized trees). That information is compiled into a report showing aspects such as species, size, condition, risk rating (before and after development completion), suitability for transplanting, suitability for retention. Using that as a starting point we then work with the design team to suggest where tree retention efforts will be most effective. Large scale inventory examples include the Woodlands site in New Westminster (now Victoria Hill), and Riverview in Coquitlam. Smaller examples are English Inn in Esquimalt, and many small development sites.
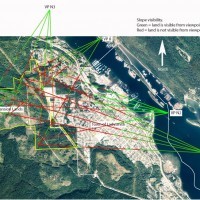 Sight lines
Sight lines
The Town of Ladysmith is considering expansion. Working with Couverdon, we undertook a detailed analysis of the potential viewscapes looking out from possible development areas towards Ladysmith, and looking back uphill at the visual implications from various locations inside and near to the Town. Using GIS, GPS, and panoramic photography we were able to model the visual implications and suggest options for development that would maximize outward views and minimize the visual intrusion from afar.
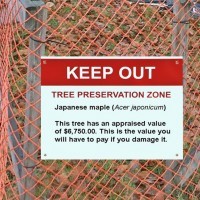 Performance Bonds
Performance Bonds
Sometimes, developers are asked to put up a letter of credit as a part of the development permit process. Included in this there may be a requirement for costs to reflect the value of the trees scheduled to be protected and retained, before, during, and after development, through to point of sale. We undertake detailed assessment of these trees and the site plans to derive a reasonable and defenceable figure for the performance bond. Working with the developer we ensure that the trees are correctly protected and signed so that the value of each tree is prominently shown on site. It has proven to be an effective means of helping to retain trees in development sites.
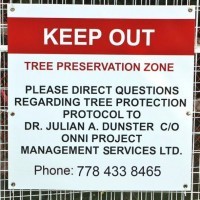 On site supervision of Tree Retention Plans
On site supervision of Tree Retention Plans
Once the development plans are approved the work starts. We provide design and guidance for tree protection at all stages: site preparation, including demolition, grading, underground installations near trees, excavation, regarding and final landscaping. We work with the contractor so that if trees are scheduled for retention, the work required to accomplish that is correctly implemented and maintained. We can prepare very detailed specifications and scheduling reports so that all work can be coordinated without damaging the trees to be retained.
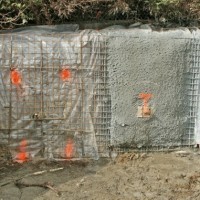 Alternative design approaches for tree retention.
Alternative design approaches for tree retention.
There are times when we can accommodate new development and tree retention side by side. The tree needs the maximum possible amount of soil volume and space for its roots. The development needs space to install a foundation, retaining wall and drainage before being backfilled and regraded. We have worked on many projects where the space is limited but the end result was successful.
Modified footing designs, reduced excavation and shotcrete, blind forming, and alternative retaining wall designs have all been used successfully. Not only does the development proceed, but the end value is often increased simply because we have large well established trees present right at the opening of the new project. More importantly, the retained trees will have an excellent chance of survival because the retention design details were correctly designed, supervised and implemented by a company with experience and understanding.
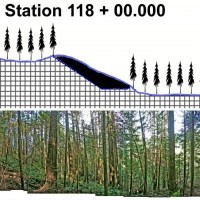 New Roads and Edge Trees
New Roads and Edge Trees
A major new road development was planned across some steep forested slopes. Concerns were expressed that opening up the forest area would drastically increase the likelihood of windthrow for the new edge trees. We worked with engineers and meteorologists to analyze slopes, and wind patterns. Before any disturbance occurred we systematically traversed the alignment and documented all existing windthrow within a set distance of the proposed alignment. Noting species, soil types, and direction of fall, we then established a baseline of existing tree failures. Using that, we worked with the engineers to devise edge treatment procedures for the trees, which in some areas involved modifying the alignment, or cut and fill procedures.
As a part of this project we produced scaled diagrams of the tree conditions by height, slope, and in relation to the road alignment, along with panoramic images of the actual site before disturbance. The approach proposed successfully withstood a federal court challenge and was implemented.
